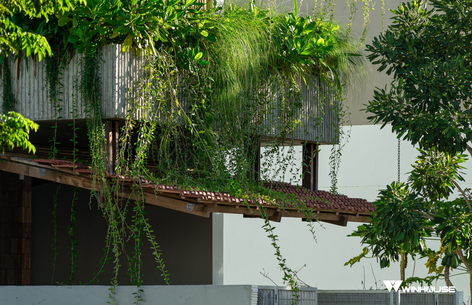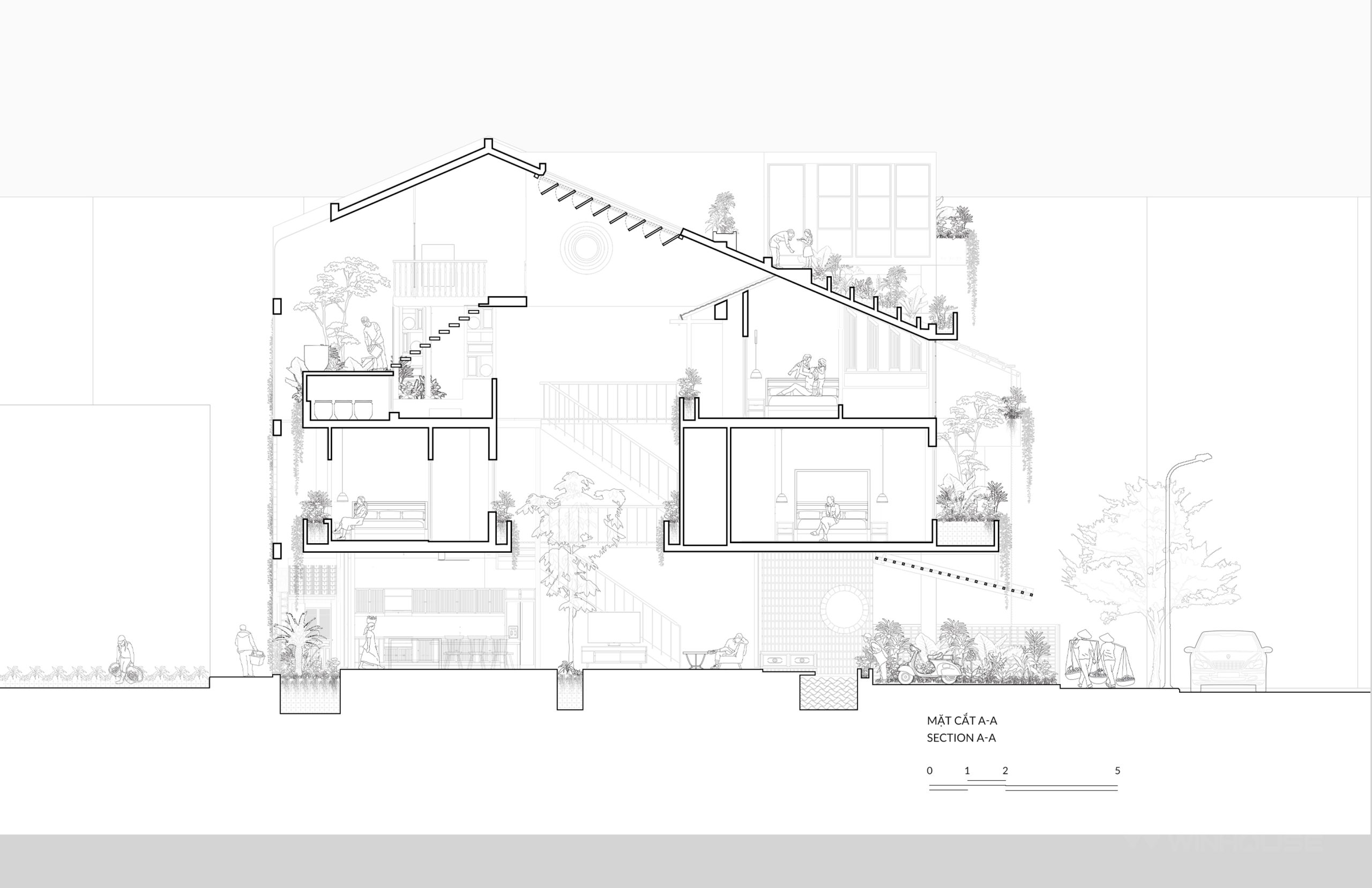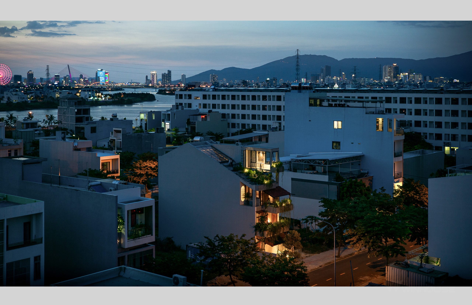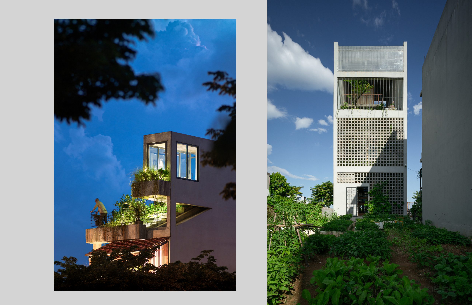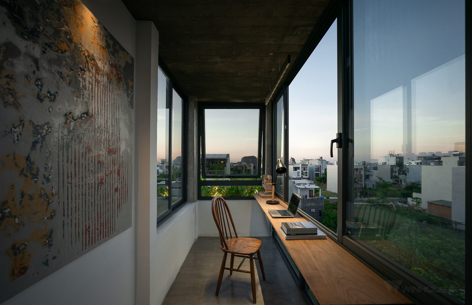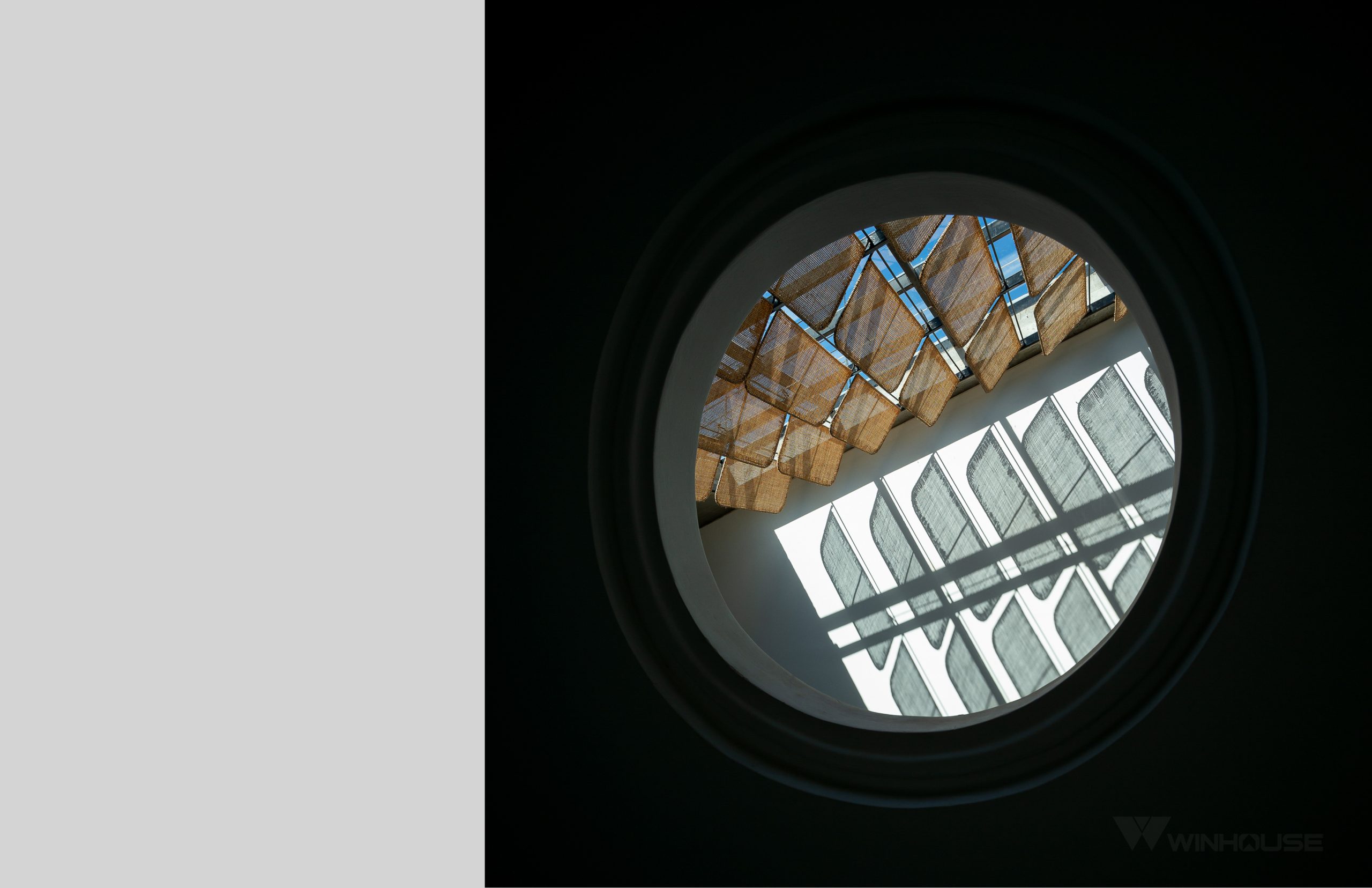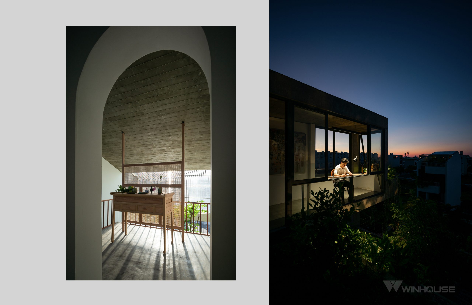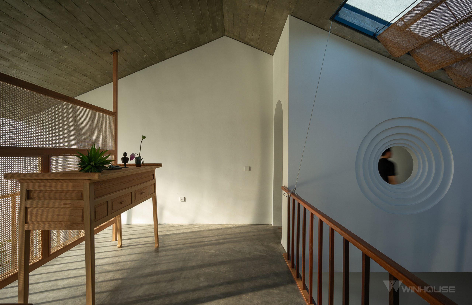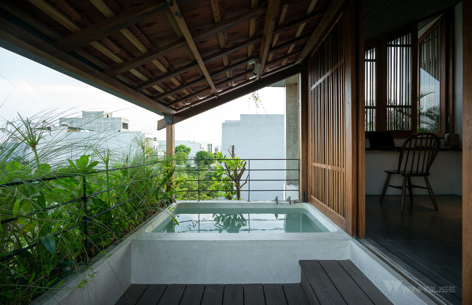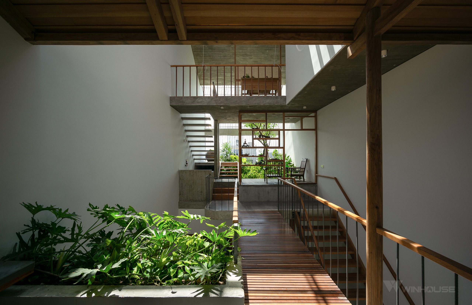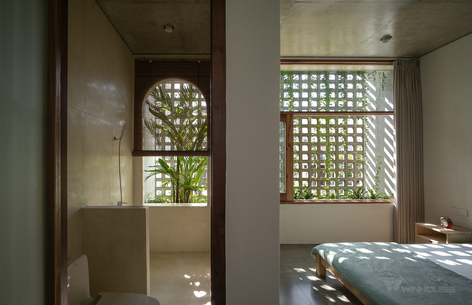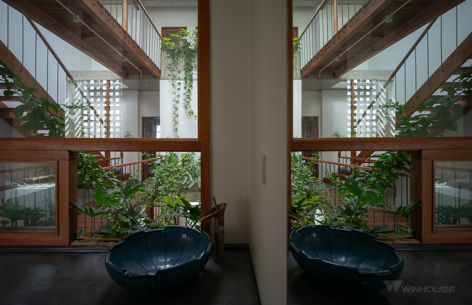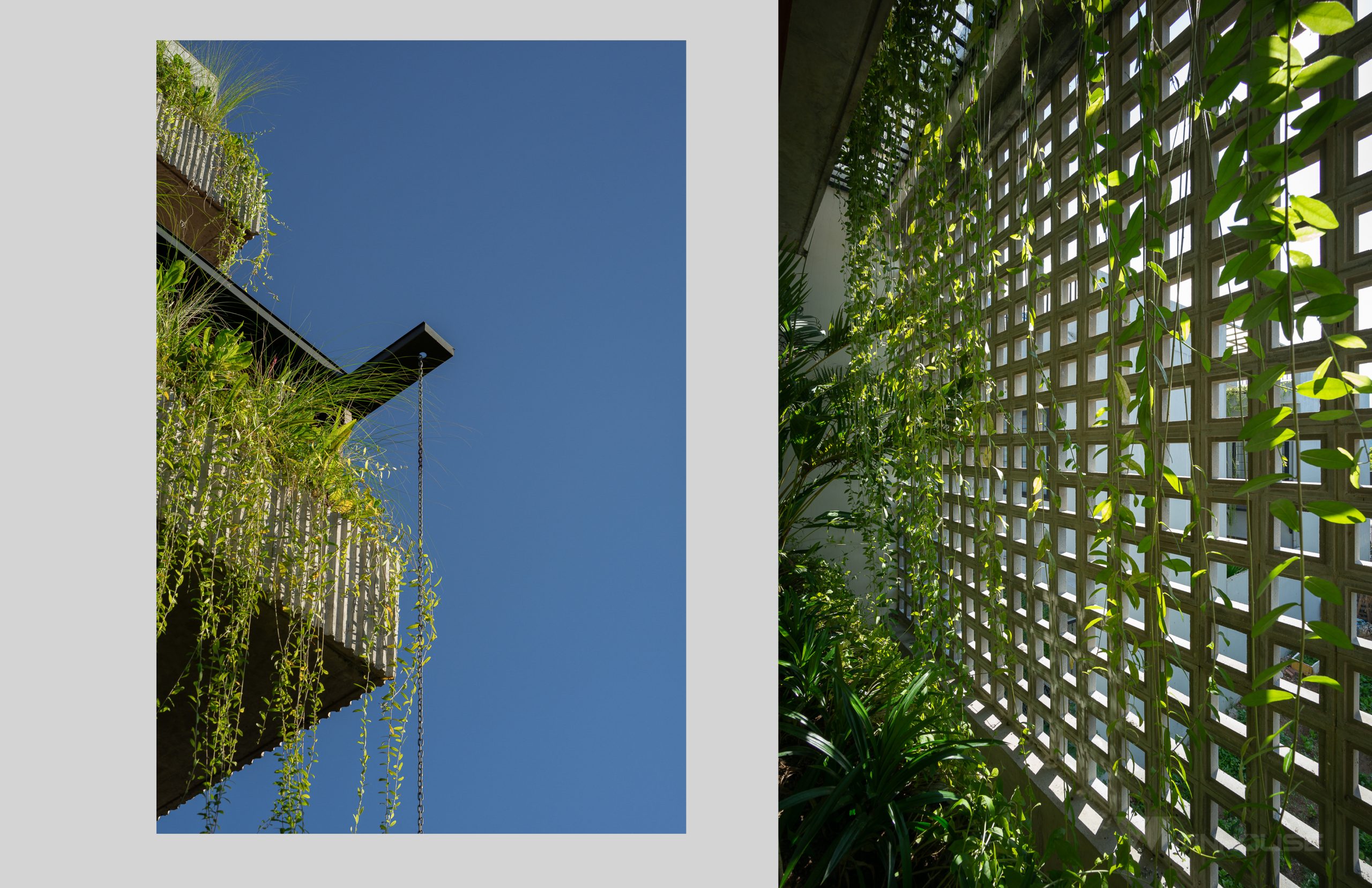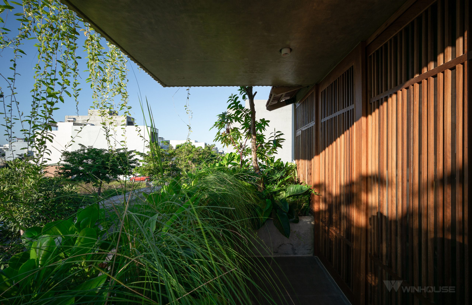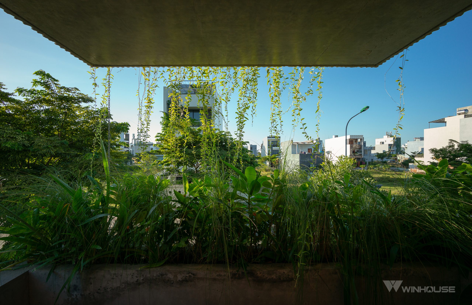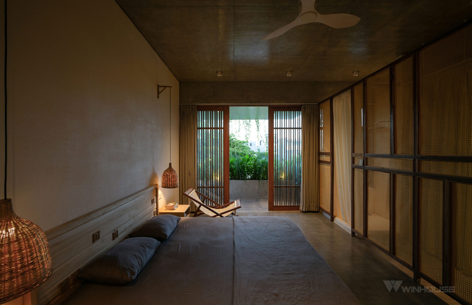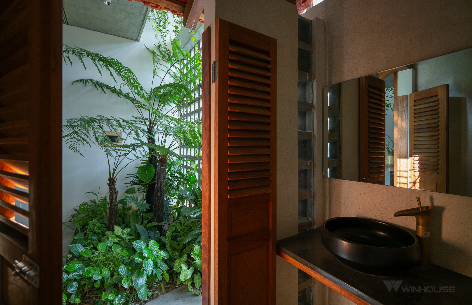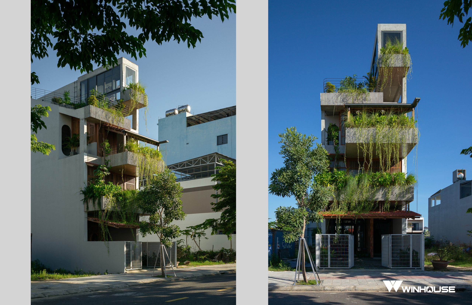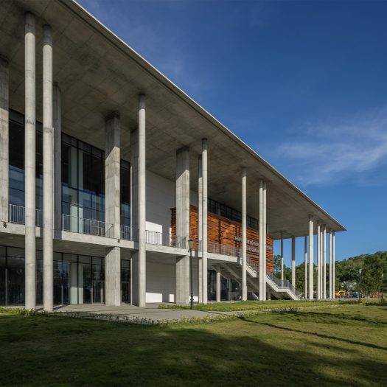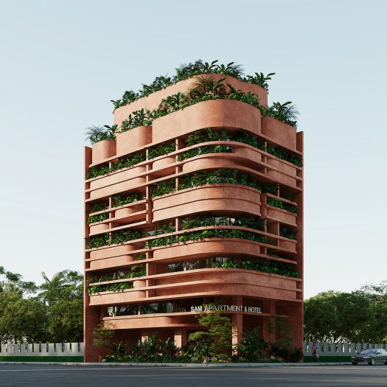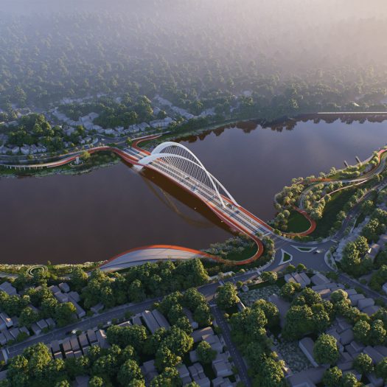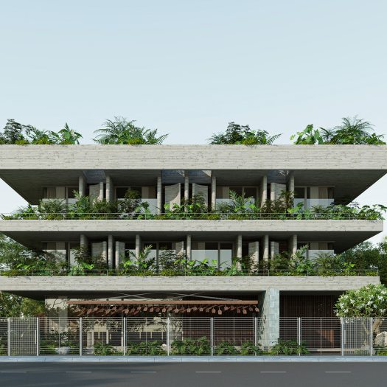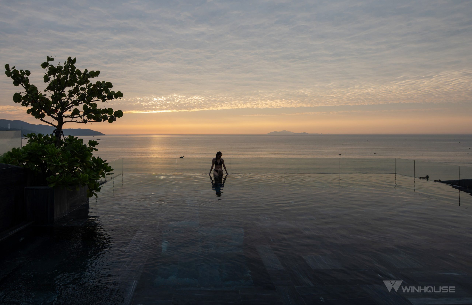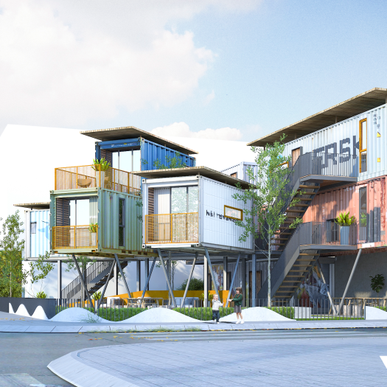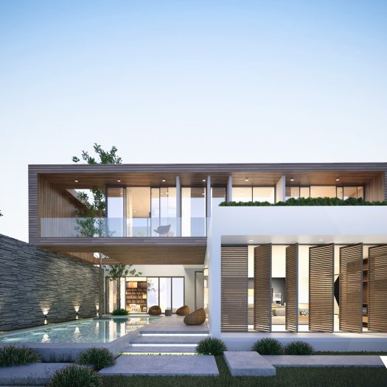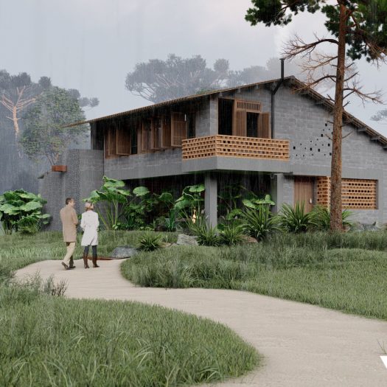
THE HIÊN
Truong Xuan Nam Street, Ngu Hanh Son, Da Nang
- Location: Truong Xuan Nam Street, Ngu Hanh Son, Da Nang
- Land Area: 105m²
- Total Floor Area: 360m²
- Design: Winhouse Architecture & Construction
- Lead Architect: Thai Huu Hai
- Architectural & Structural Design: Hoang Huy, Phuoc Quoc, Luong Duc Phuong
- Photography: Quang Dam
True to its name, The Hien features multiple veranda spaces, including front, rear, and central verandas, creating buffer zones between the interior and exterior environments. This design reflects the traditional architecture suited to the tropical climate of central Vietnam.
As a typical narrow townhouse, the design incorporates a large vertical void, expanding the perception of space while enhancing natural ventilation and lighting. This void also fosters a stronger connection among household members.
The house integrates multiple green spaces, including rooftop gardens, west-facing greenery, and vertical gardens, providing fresh vegetables, reducing heat radiation, filtering dust, and minimizing noise pollution while ensuring ample airflow.
The Hien prioritizes sustainability by utilizing reclaimed wood and minimizing the use of PU chemical coatings. This approach lowers construction costs, promotes health benefits, and aligns with eco-friendly principles.




