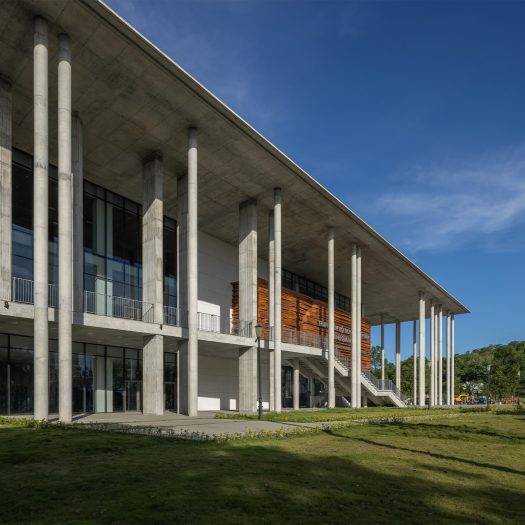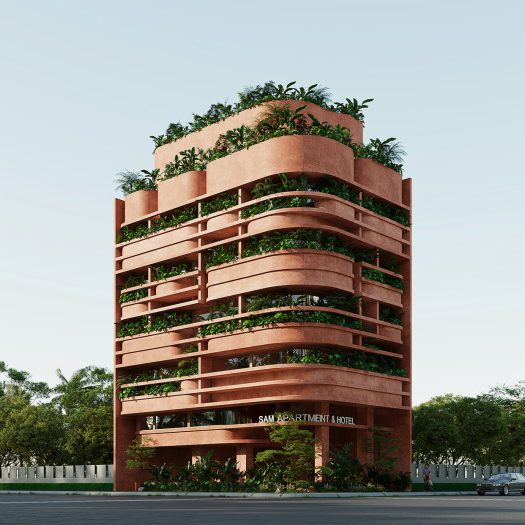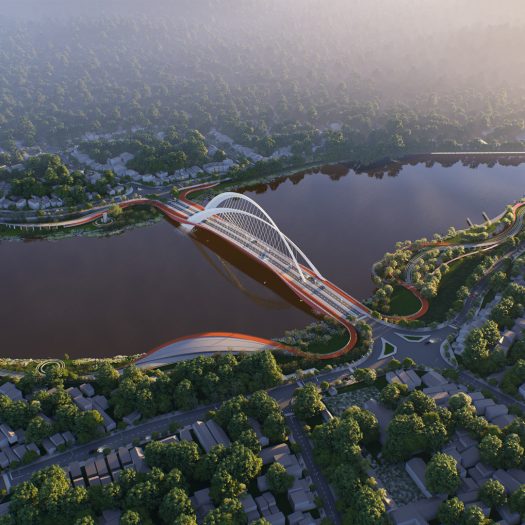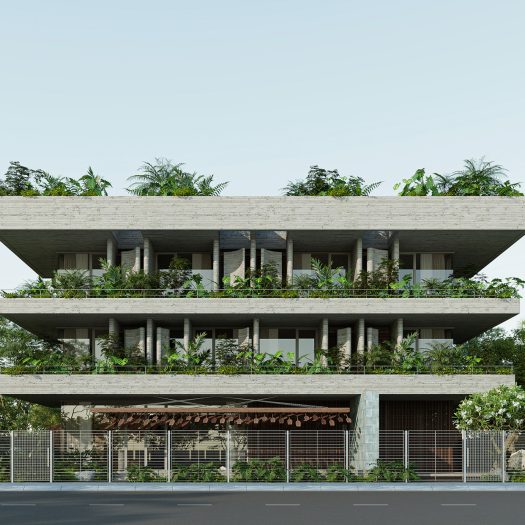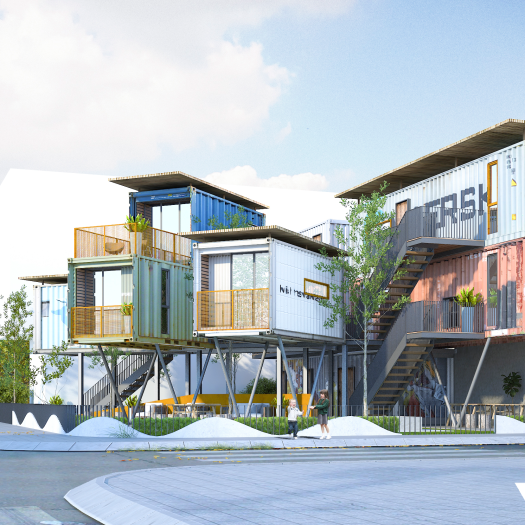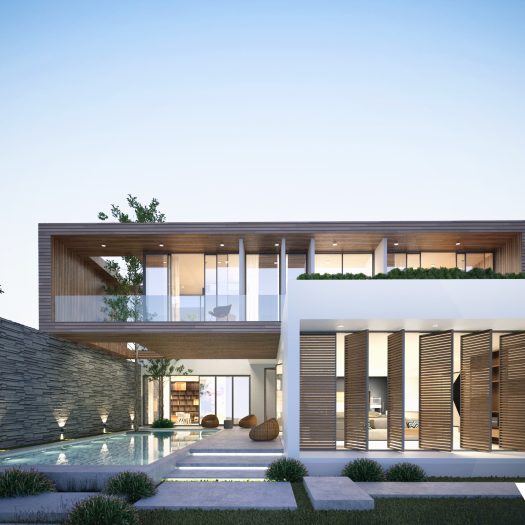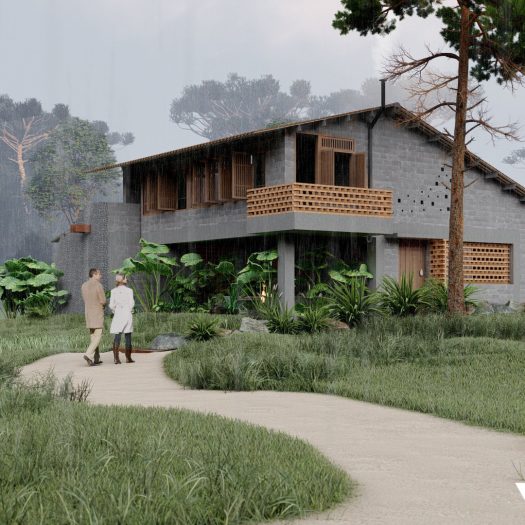
Project, Public construction projects
AN PHAT HOSPITAL
Tan Ky Town, Nghe An Province
An Phat Hospital is a hospital design project by WINHOUSE Architecture & Construction, completed in 2022.
––––––––––––––––––––
“Nestled within a lush mountainous landscape, we aimed to breathe life into this project—not just to create an impressive architectural form, but to harmonize it with nature.”
A well-designed hospital should reflect both the regional environment and cultural identity. WINHOUSE conducted in-depth research and analysis of the area’s natural, human, and cultural elements to develop the most suitable design solutions.
WINHOUSE invested significant time in studying the region’s history and cultural nuances. The goal was to create an architecture that embodies local traditions and feels familiar to the community. Among various design approaches, the image of the traditional nha rong (communal house) of Vietnam’s ethnic minorities stood out as the perfect inspiration. From this concept, the hospital’s structural form was developed.
For An Phat Hospital, our design objective was to create a healthcare facility that feels more like a high-end resort rather than a conventional hospital.
The combination of wooden textures, soft cream-white tones, and natural lighting establishes a tranquil and welcoming atmosphere. WINHOUSE understands the significant impact that architectural design has on patient satisfaction, making it a key factor in the success of any healthcare facility.
A signature feature of the design is a wooden louvered façade. This element serves multiple purposes: it provides sun shading, reduces noise pollution, enhances the building’s aesthetic appeal, and creates a warm, inviting atmosphere. Additionally, it offers a positive visual distraction for patients and visitors, contributing to a more comfortable and calming healthcare experience.









