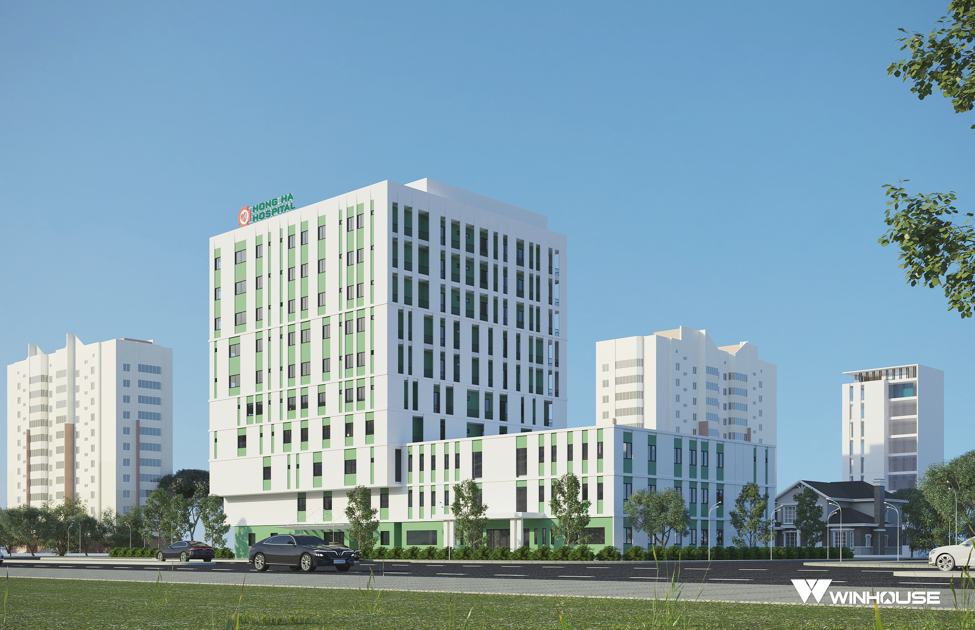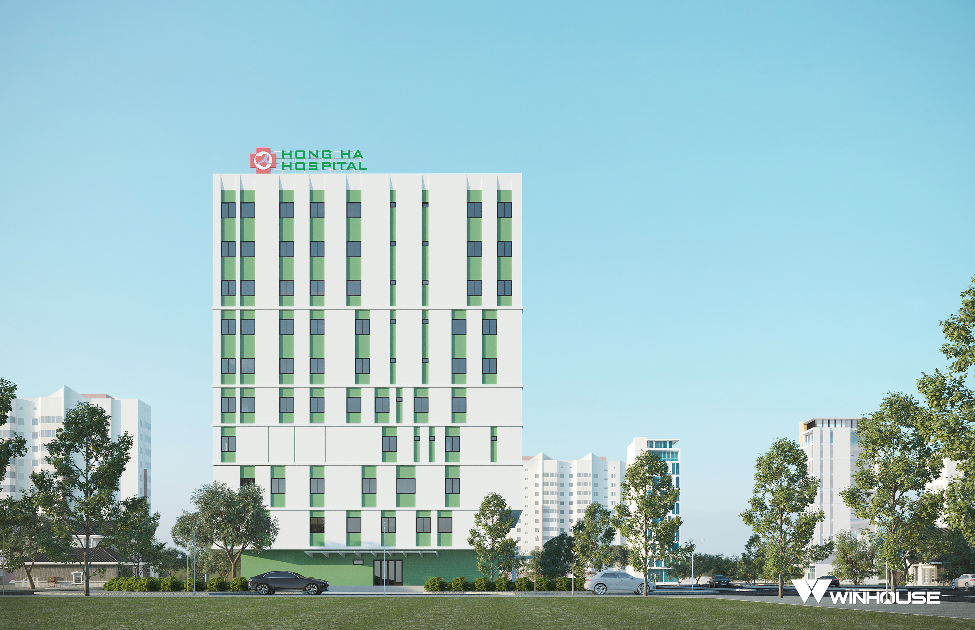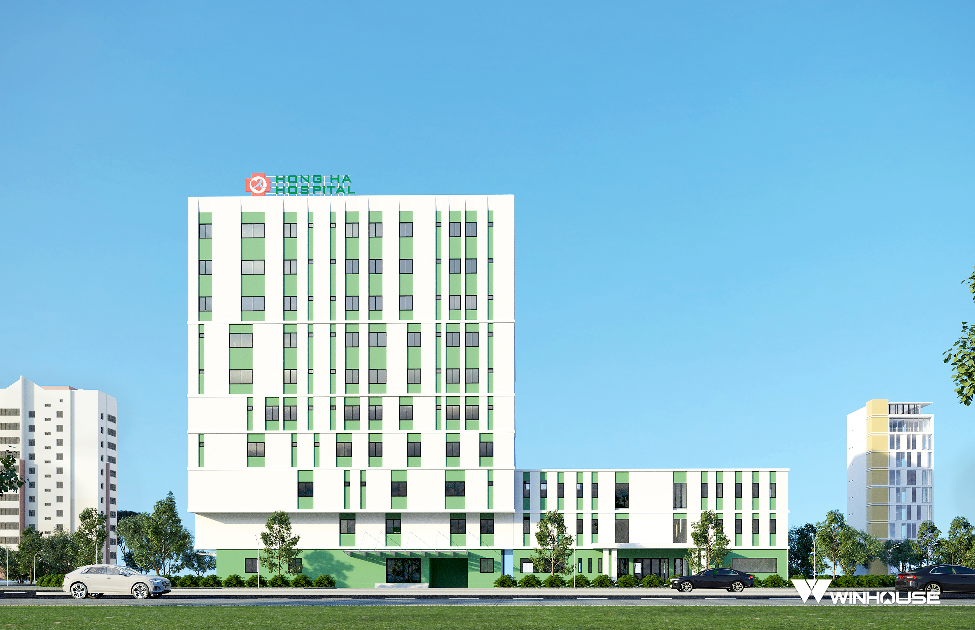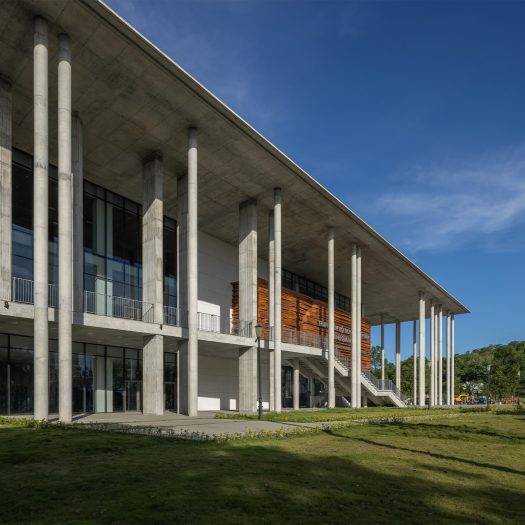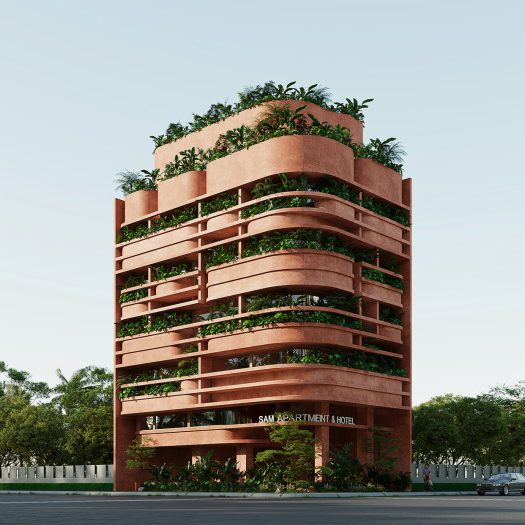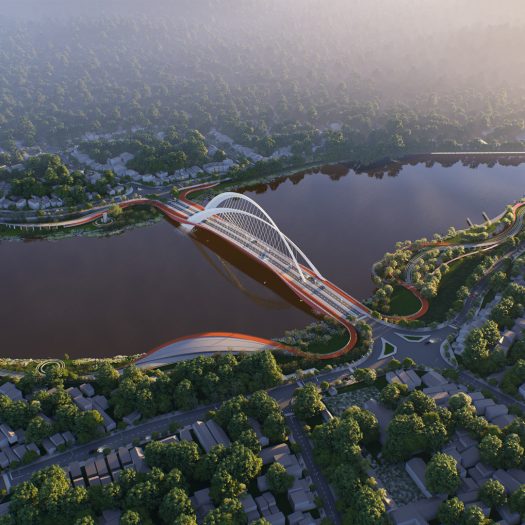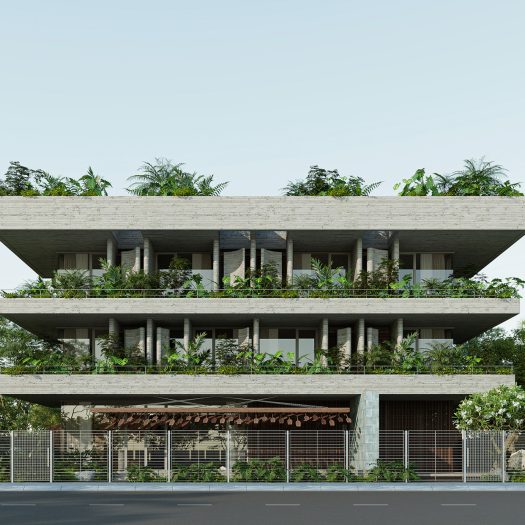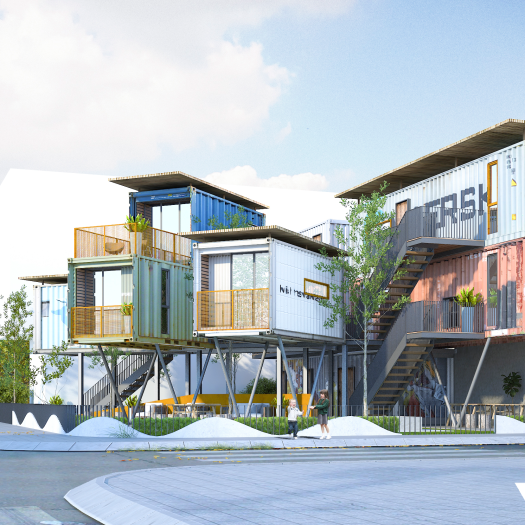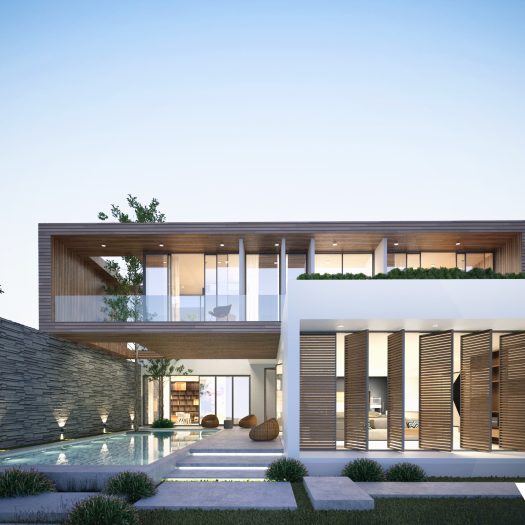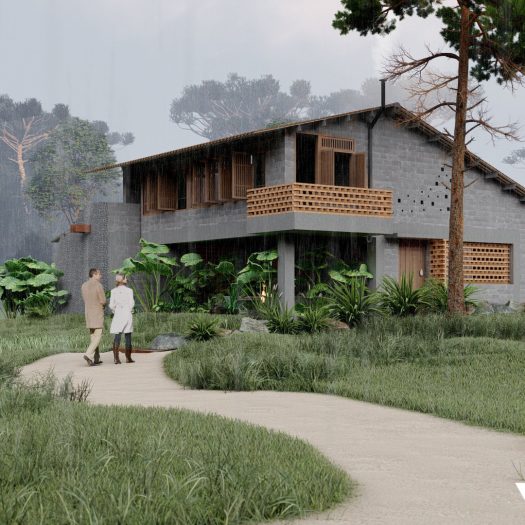
Project, Public construction projects
HONG HA GENERAL HOSPITAL
Hong Linh Town, Ha Tinh Province
- Project: Hong Ha General Hospital
- Design: WINHOUSE Architecture & Construction
- Project Leader: Architect Thai Huu Hai
- Location: Hong Linh Town, Ha Tinh Province
- Construction Area: 1,100 m²
- Number of Floors: 10 above-ground floors, 1 basement
Hospital design is known for its complex functional requirements and relatively short usage cycles. The architectural space of a hospital has a significant impact on the health of patients as well as medical staff.
Our approach aims for a modern architectural design that harmonizes with the surrounding environment. A well-designed space contributes to faster patient recovery and enhances the efficiency of doctors and healthcare professionals.
Designing a hospital requires extensive experience and high technical expertise from architects. They play a crucial role, much like doctors, in understanding every department, every space, and the intricate technical details of the facility.




